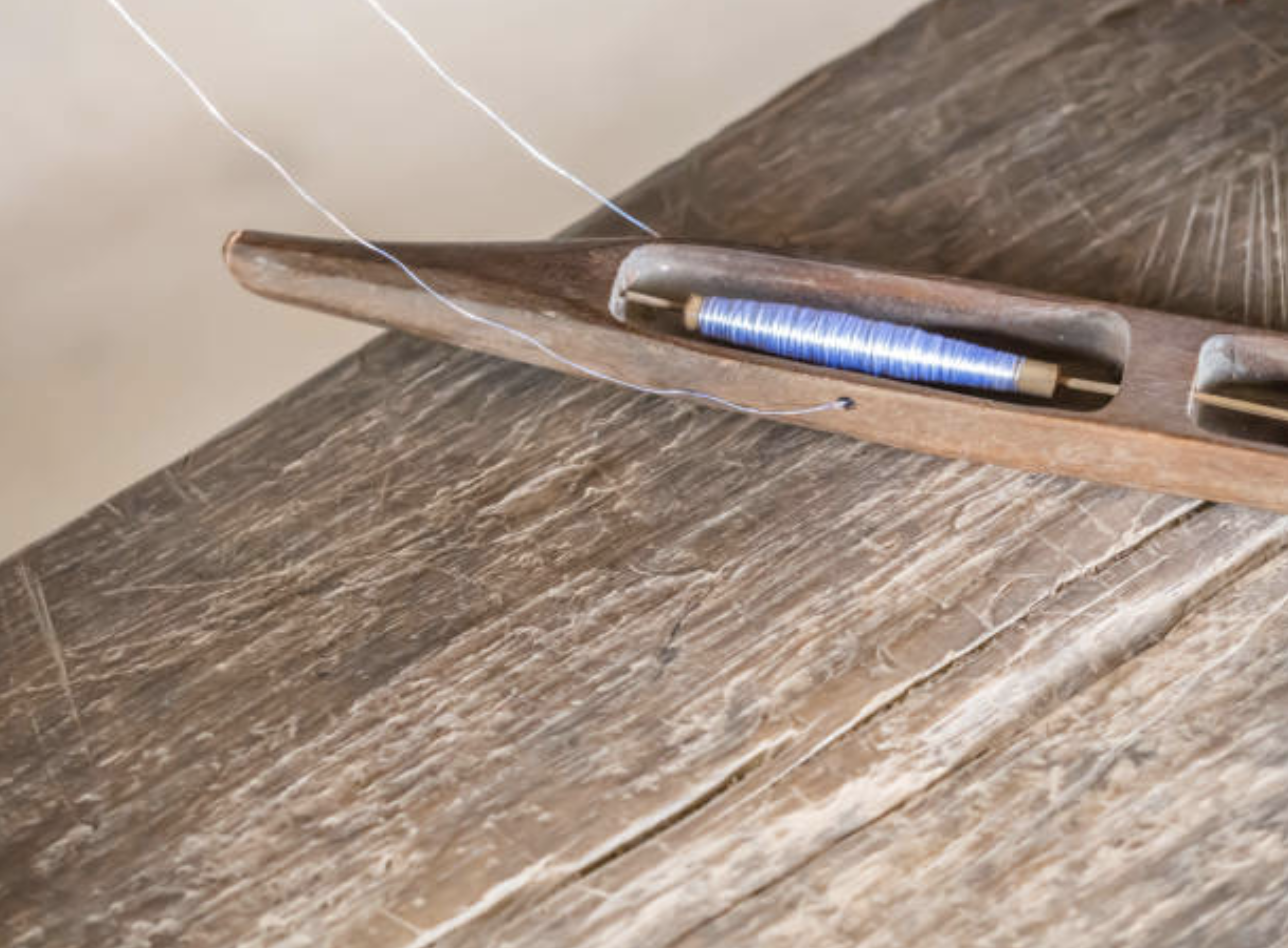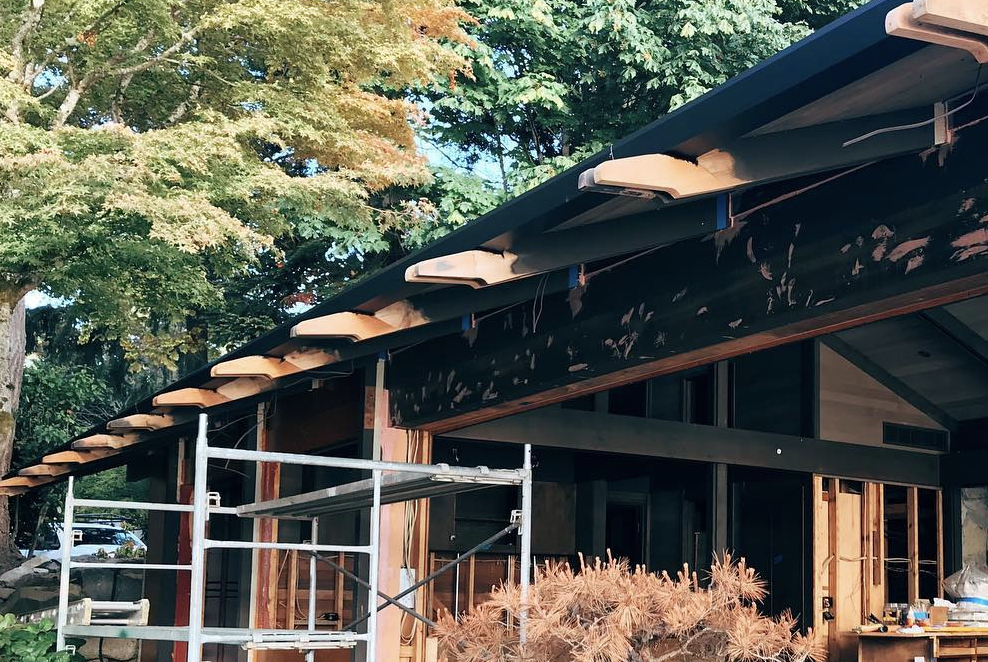Loom House weaves classic architecture, Living Building standards
Written by Clark Construction. LLC
The first thing you notice is the view: a sweeping, 180-degree panorama that takes in sparkling Puget Sound, ferries gliding back and forth to the distant Seattle skyline, the snow-capped Cascades beyond.
For some buyers, this would have been the sole attraction, and the midcentury modern home atop the bluff would have been an afterthought – a rambler to be plowed under for opulent new construction.
The homeowenrs had a different vision: to not only restore the classic Northwest-style home on Bainbridge Island, but do so to the highest modern standards of energy efficiency and healthy, sustainable construction. It would become a showcase, bridging heritage architecture with the environmental challenges of the present – not just sensitive, but restorative.
And it would be called “Loom House,” for weaving people and place into a splendid new fabric.
Architectural rendering by The Miller Hull Partnership of the Loom house
“If we’re going to deal with climate change, we have to deal with the housing stock that we have. We can’t just build all new homes, we have to figure out how to retrofit,” the owner says. “Then if you ask the question, what’s getting in the way of us retrofitting, it’s that we haven’t done it enough to the right standards, so that we really understand all the different pieces. So there’s a learning outcome that we’re trying to bake into this project.”
The home by noted Northwest architect Hal Moldstad is actually two buildings, a two-story central residence tucked into the hillside and a smaller bunkhouse-style outbuilding across the broad patio.
Architectural rendering by The Miller Hull Partnership of the Loom house
Largely unchanged from the 1960s – a warren of small rooms, still filled with bunkbeds for summer visits by the previous owners’ fourteen grandchildren – the house provided an excellent canvas on which to sketch modern systems while preserving the distinctive aesthetics of period design.
The homeowners chose Seattle’s Miller Hull Partnership and Clark Construction, LLC of Bainbridge Island. A lengthy visioning process ensued.
The project would strive for full certification under the rigorous Living Building Challenge – a first for a residential remodel – through net-positive solar energy production, water reclamation and reuse, onsite food production, and an aggressive “Red List” of proscribed, chemical-heavy building materials.
Intentionality was the touchstone at every turn.
“It required that we not be in a rush, and spend a lot of time with the pencil,” says the homeowner. “Our architects were super careful, and Clark Construction has been really careful. Everybody rebuilt the house in their heads before they ever started swinging hammers.”
Architectural rendering by The Miller Hull Partnership of the Loom house
Period skylights that straddled the roof’s peak were shifted to the north face, opening up the south slope for a 42-module photovoltaic array with twin-battery backup for resiliency. Interior walls were brought in minutely to add insulation and cladding, an imperceptible loss of floor space for a much tighter building envelope. The expansive, vista-facing windows were triple-paned.
A new underground cistern will capture some of the estimated 720,000 gallons of rainwater that falls on the 2/3-acre lot each year – this is the Northwest – enough to provide water self-sufficiency year-round. An aggressive septic system will process wastewater onsite while recharging the island’s precious, underlying aquifer.
Conservation extended to the grounds, where a generation’s worth of mature trees and shrubs were retained and protected through a year of construction. A beautiful Chinese dogwood was painstakingly moved to free up space for a new carport.
Under LBC only 5 percent of construction waste could go to the landfill, so Clark crowdsourced old materials for recycling and reuse. For instance, cut concrete was shaped into pavers and sent to a landscaping project on a neighboring island.
It took time, commitment and creativity. The homeowner sees the cost-benefit equation as a matter of perspective.
“Right now, it costs more to do a retrofit like this than to blade it, in strict dollar terms,” he says. “But look at the architecture and the bones of the building – there’s cedar on this building that has no knots, and there are these incredible materials embedded in it. It feels like it would be a crime to send all that to the landfill.”
Jeff Krueger, Clark Construction principal, agrees.
“Beauty matters,” he says, gesturing to the subtle elements of the classic Molstad design. “It makes an impact. Being able to see these rafter tails – they may not be functional, but they’re beautiful, and you walk up and they speak to you. It’s important to the community to be able to walk up and see that beauty.”
Krueger says one of the most beautiful things about the project is its modest scale: Loom’s two buildings together are only around 3,000 sf., far smaller than whatever new construction might have been shoehorned onto the lot. That allowed Loom’s components and systems to meet a much higher environmental standard.
“Part of what we’re about is getting people to build smaller, not bigger,” he says. “If you build smaller, you can afford more. The cost per square foot may be more than what you’re used to seeing, but if you have smaller spaces you can put more of your resources into them –monetary, materials, emotion. This construction takes ‘resource’ into account as a more holistic term, and that’s really needed.”
As a showcase project, the homeowner wants Loom House to prove how well within reach many of these forward-thinking systems are to anyone considering a remodel.
You may not go full Living Building Challenge, but even modest restorations can achieve environmentally positive ends. Adding an onsite cistern might reduce home water use by 80 percent. Even Loom’s “septic on steroids” isn’t particularly new technology, and has been in use elsewhere for years.
Saving a vintage home – adapting the old to the new – is itself the essence of conservation.
“There’s stuff you can’t recover,” the homeowner says, “when you plow your history.”
Written by Clark Construction. LLC







